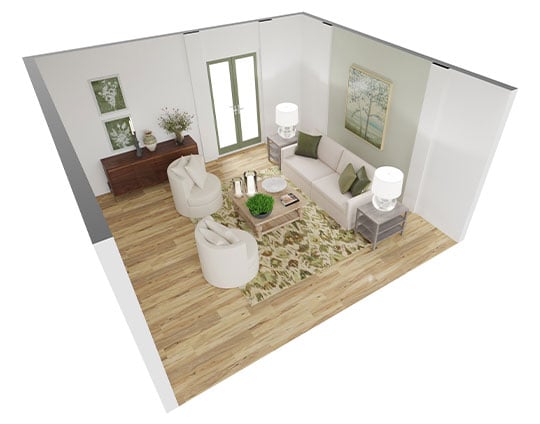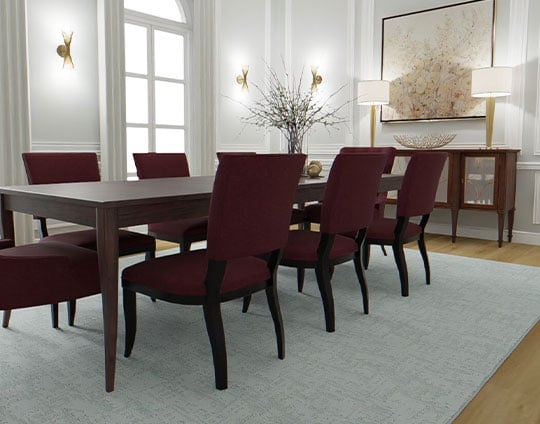Your Cart
SAVE 25% on all upholstery
SAVE 20% on living, dining, outdoor & select accents
SAVE 15% on everything else
details >Experience our 3D Room Planner tools for yourself; get started online or visit a Design Center today!

Create your own floor plans from a variety of rooms you can size with your measurements for customized results. Add all the fun and stylish details you love, view your project in amazingly accurate 3D detail, then save for future reference, or finesse with a designer.
Click here for an instructional video.

Enjoy the benefits of a designer’s world-class talent coupled with access to their exclusive HD technology. This includes a 360° tour of your project that’s so realistic, you can almost feel the fabrics! When complete, let your designer handle all the ordering.
Arrange furniture and accessories around your room's architectural features and at the proper scale. Want to switch things up? Your designer can swap furniture or change fabrics and finishes in just a few taps.

View your room’s new interior in striking high definition. Your designer can email the images for your review, or for sharing with friends!

Take a tour of your floorplan as though you’re actually in the room! Understand the flow of your new design within your space, and see fabrics and finishes close up.
Meridith Hochstetler from Coralville, IA
See our 3D room planner in action! These plans were created by Ethan Allen designers for clients just like you.